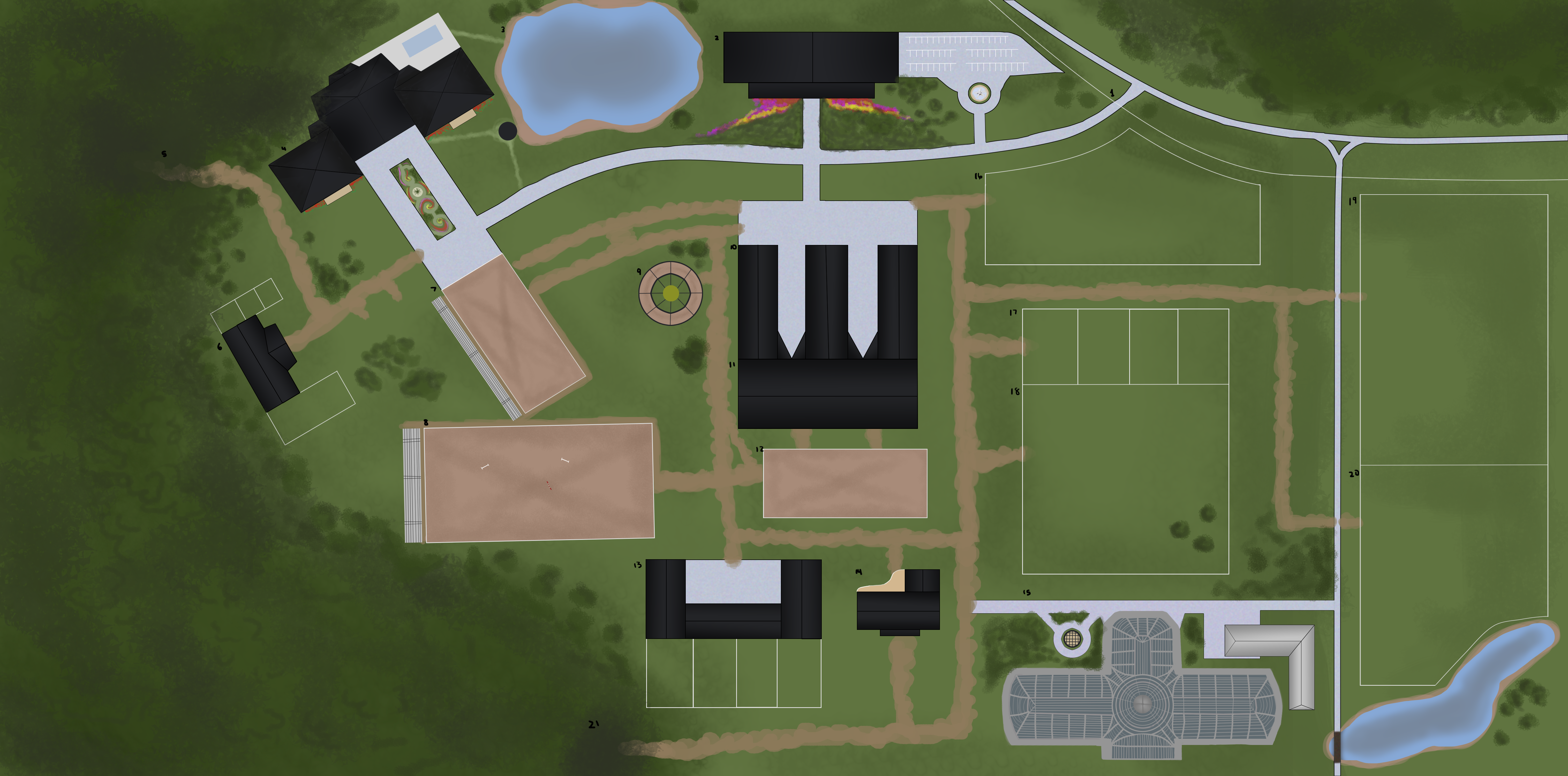ShopDreamUp AI ArtDreamUp
Deviation Actions
Suggested Deviants
Suggested Collections
You Might Like…
Featured in Groups
Description
Descriptions
wip- Entrance - the main entrance to the stables. a large, fancy gate is usually shut unless they are expecting visitors.
- Main Office - the main office that all guests must go through before entering the stables. it includes a large parking lot for all cars and trailers to park. the pathway to the office is lined with hedges and flowers.
- Lake - a large lake on the property that is suitable for swimming.
- Mansion - the garland mansion is a 8 bedroom, 5 bathroom house that was built in the 1800's. the first floor contains a large banquet hall for parties, a kitchen, a large dining room, and a large formal living room for entertaining. the second floor contains two master bedrooms with balconies and six other bedrooms. the back of the house contains a large pool and a small path that leads to the lake. the front of the house has a large garden. from the balconies of the mansion, you can overlook the garden and the dressage arena.
- Entrances to the trails - the trails are very extensive and occasionally overlap the cross country course so it may be closed occasionally. you can see wildlife while on the trail, including deer, rabbits, and squirrels.
- Veterinarian Clinic - the stables has a onsite veterinarian in case of emergencies and for breedings.
- Dressage Arena - the arena has a single rail fence.
- Show Jumping Arena -
- Walker Round Pen - the exercise machine is typically used very often by the horses in order for them to work out.
- Stables - small but with large stalls, each 'leg' of the stables has 7 14'x14' stalls. the one nearest to the arenas are for the stallions, the one in the middle is for the mares and the
- Indoor Arena - connected to the barns, it can be used for jumping and dressage. the wall connected to the barns are covered in mirrors while the others are wood and large windows.
- Practice Sand Arena -
- Guest Stables - it includes 14 14'x14' stalls for any guest horses. if all space is taken up, guests may use the main stables.
- Guest House -
- Glass Sand Arena -
- Pasture -
- Turn Out Pasture -
- Pasture -
- Pasture -
- Pasture -
- Entrance to Cross Country Course -
Image size
6064x3000px 9.23 MB
© 2015 - 2024 vaga-bonds
Comments2
Join the community to add your comment. Already a deviant? Log In
I like what you did to indicate forest areas.



















![flashy warmbloods 2 [CLOSED]](https://images-wixmp-ed30a86b8c4ca887773594c2.wixmp.com/f/c5c2a6b3-99db-4342-9f9f-18dd2c00cea7/dc5usfq-b2166f17-8da6-4b98-b0f3-ac49b03d0cdf.png/v1/crop/w_184)













